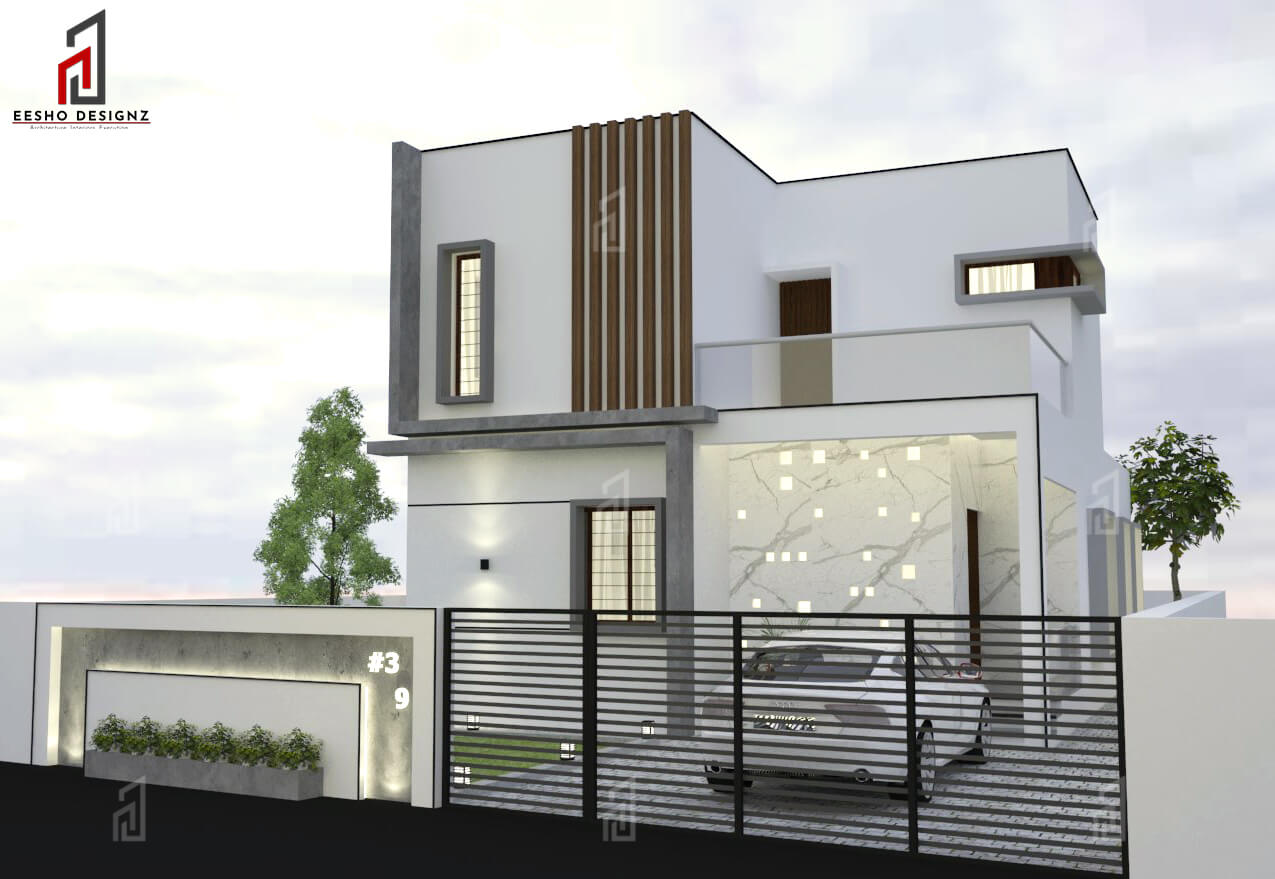Style
Another more feature in the front elevation, we projected roof slab with “L” shape and inverted “L” shape and applied grey color texture paint for the roof slab. Additionally in the first floor we provided louvered type wall with wooden cladding for elevation.
We designed corner window for aesthetic purpose. We avoided hardness in the building and provided glass handrails in the balcony for transparency look.
Coming towards the compound, we provided it with a simple way. We tried plastering beading in the edges of the building to give absolutely finishing look. We provided landscapes before the compound wall to give green spaces
