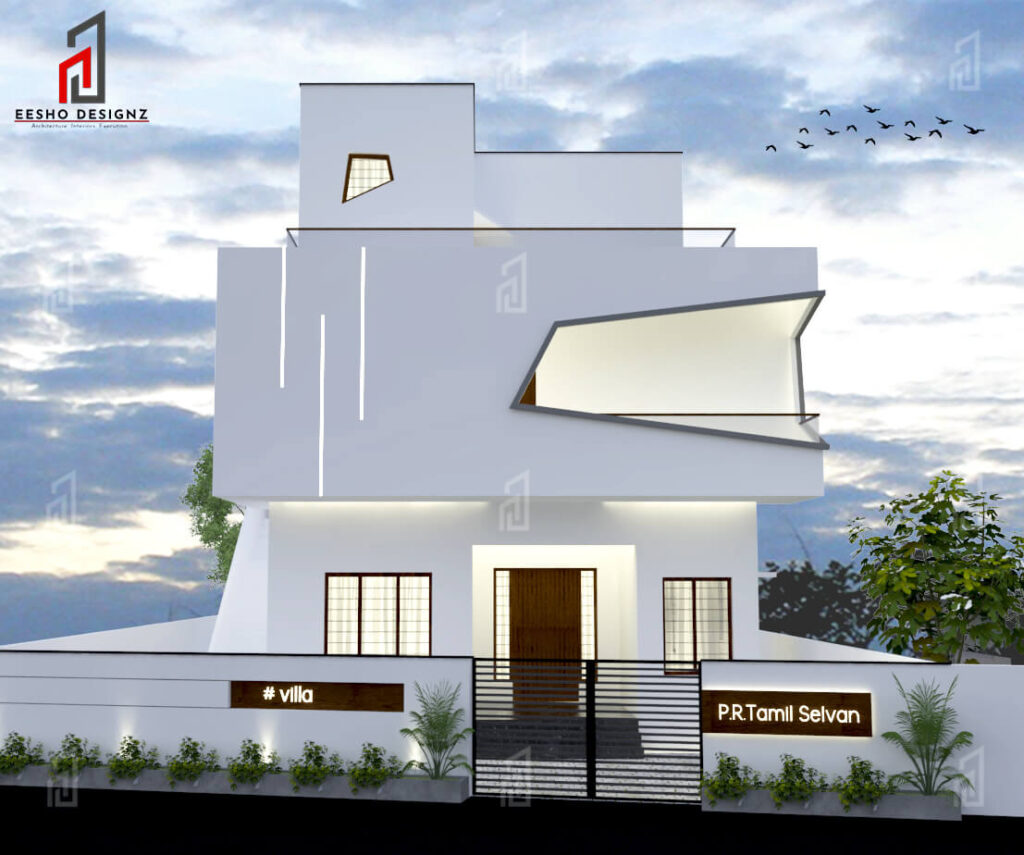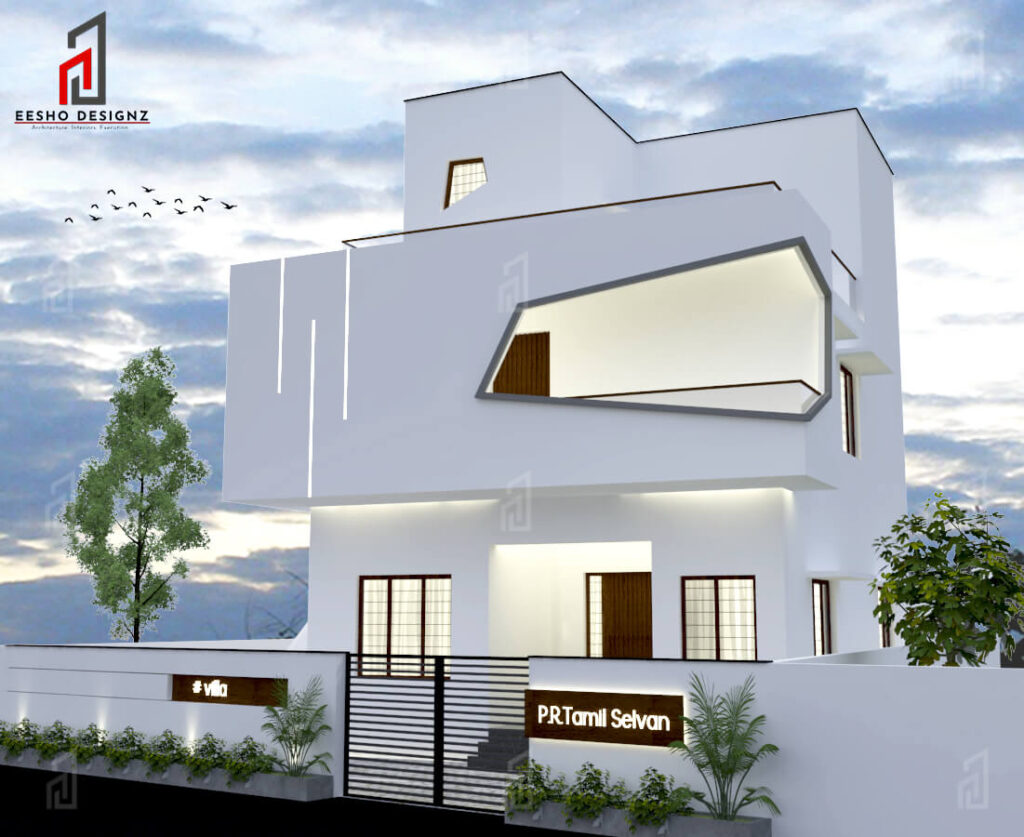It’s all about renovation work. We are going to discuss about the renovation of the existing building. It had been built before 20 years ago. It was built and produced by a simple elevation method. It is a single floor building and in the first floor it ends up with a bedroom. Here we renovate with a room in a second floor.
Design
Coming towards the designs, it’s something apart from my normal design, we add an angular windows and angular designs into the overall building. The front portion act like a balcony, because it exits from the living room. In the ground floor we never made any changes.
But in the first floor we design an angular balcony. We add angular window in the left side that means the kitchen window, designs with an angular design for elevation. Staircase is designed in the exterior to reach first floor. Nearby the door in the first floor, we design an angular sunshade.
We didn’t provided any sunshades to the second floor’s staircase because we provide three fixed windows for lighting.

Style
Provide an angular sunshade in the bedroom window. Three profile lights in the exterior and grey color border in the balcony. We cover the building with a white color.
Glass handrails in the first floor balcony and normal brick work in the second floor balcony and finish up with black color border in the parapet wall. Meanwhile in the compound wall we finish it with a planter box with wooden finishing to express the name of the house.
To give more marvelous sight we provide lightings for the name board. Overall description is that a normal angular design for window and elevation.

